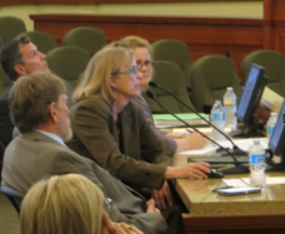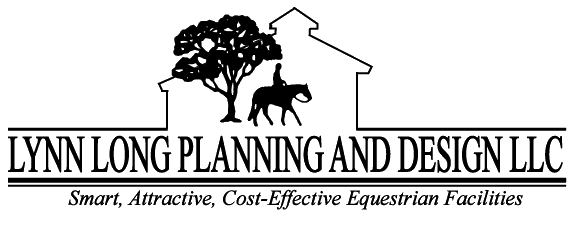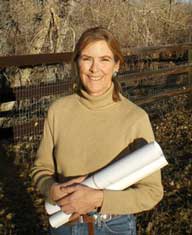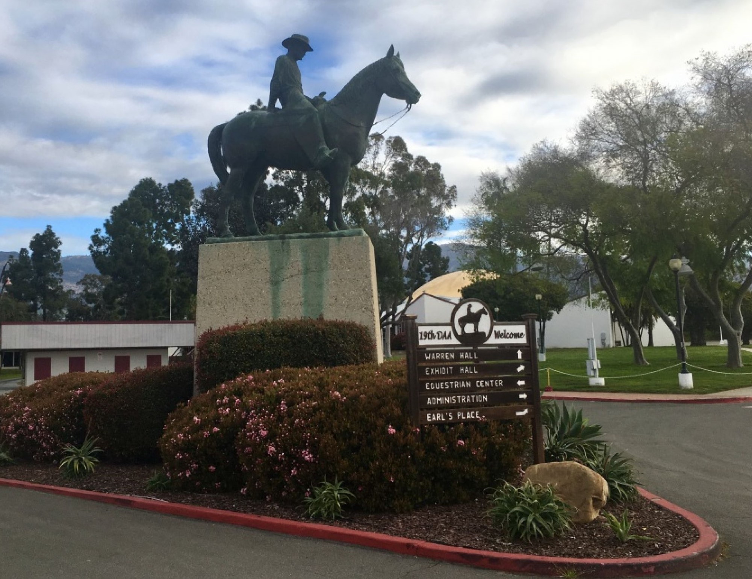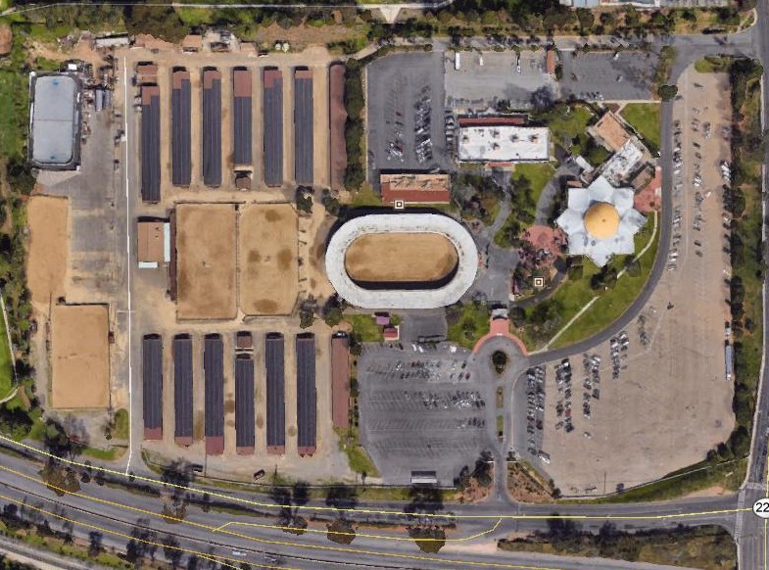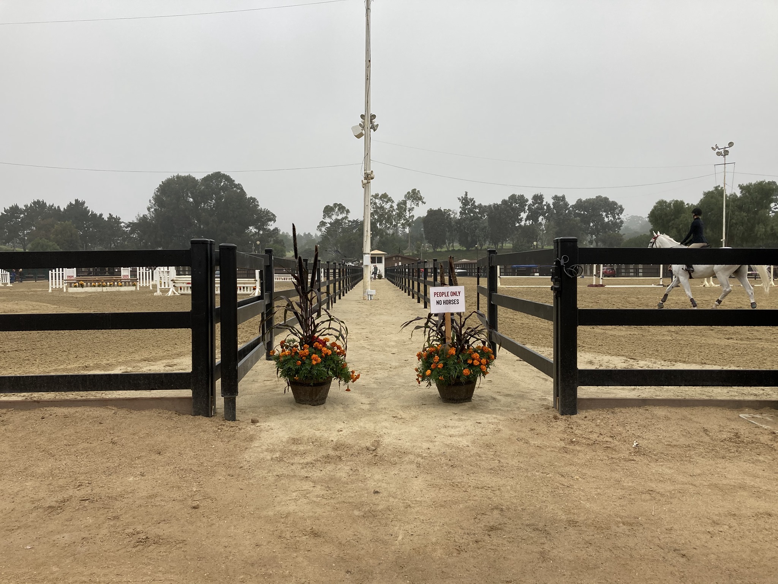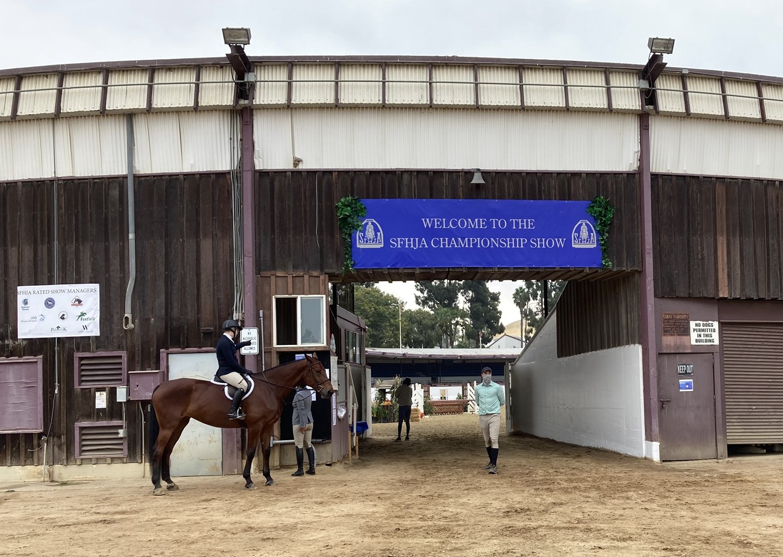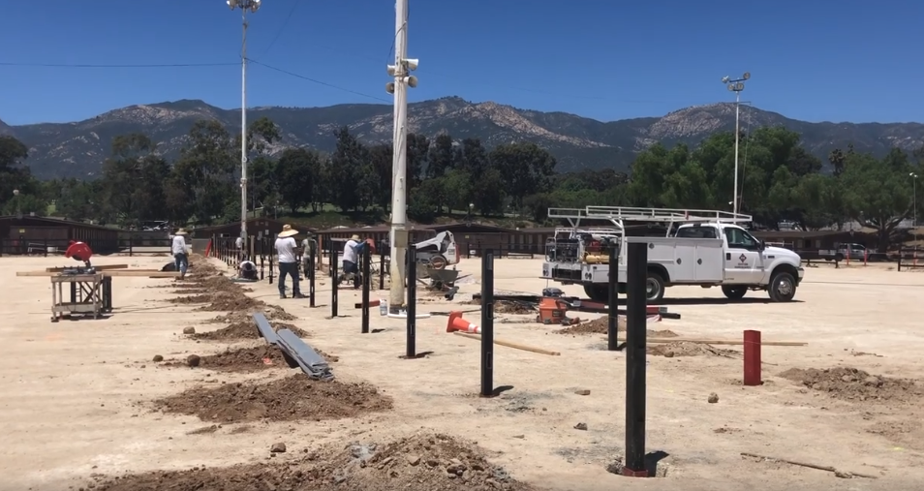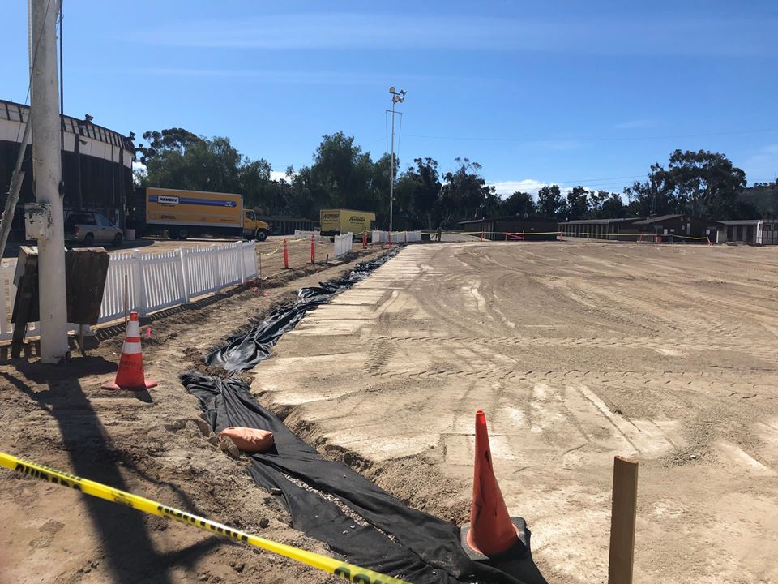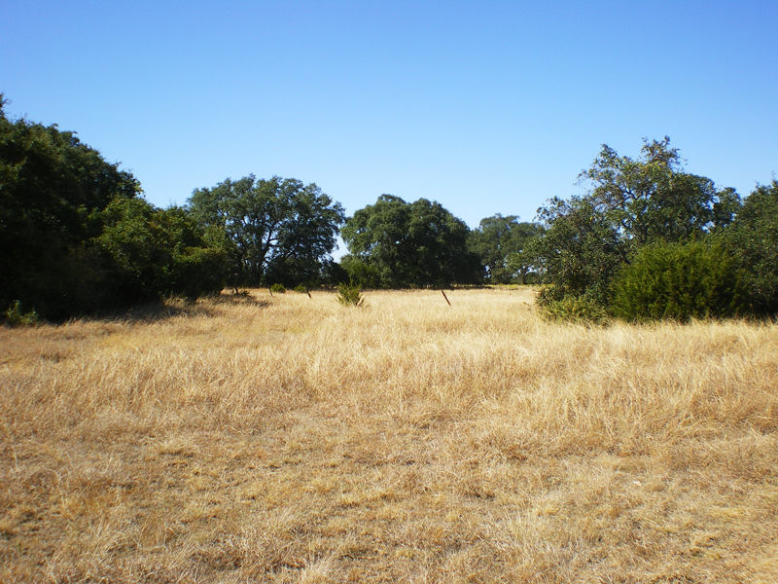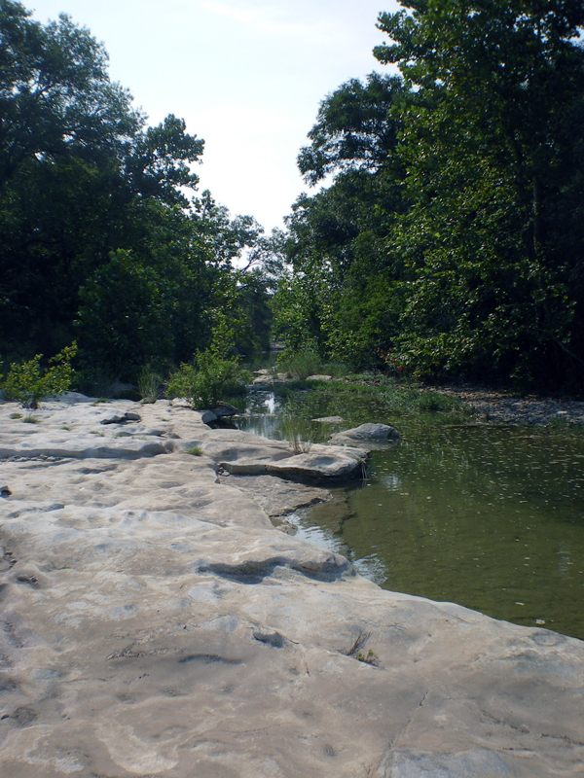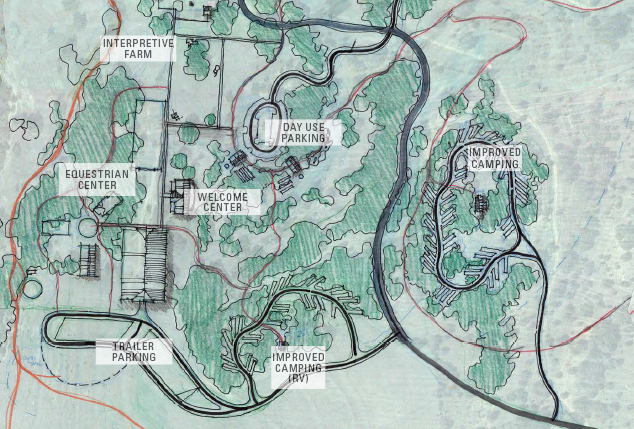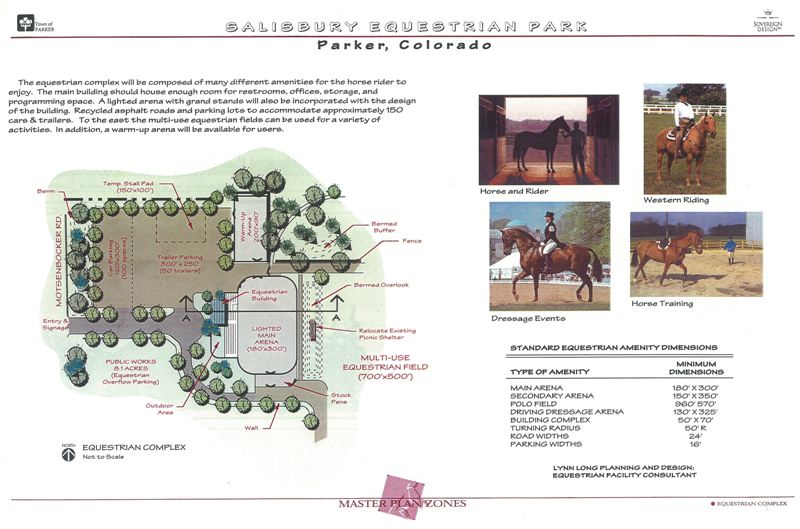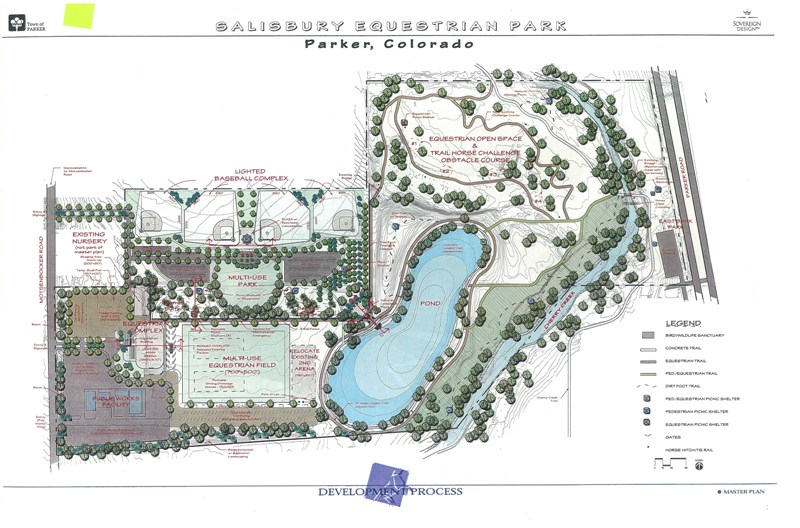PUBLIC/PARK EQUESTRIAN FACILITIES
When designing Equestrian Facilities for public use, Fairgrounds, Municipal Riding Arenas, Horse Parks and Multi-Use Equestrian Event Centers, experience as a user of diverse equestrian venues, and knowing how a variety of equestrians may use them, enables informed listening, interviewing, and collaboration with stakeholders, resulting in superior outcomes.
A program for a public equestrian venue needs to consider all the details of multiple equestrian users and levels of events, discipline-specific demographics and social area expectations, the trending directions of horse sports, and how to provide flexibility to accommodate other general uses.
Equine event competition has become costly and specialized, and is a main business for many participants. Expectations of the facility, stabling and quality of arena footing for high dollar horses and high stakes competitions have risen accordingly, yet these same facilities must also be affordable for recreational level horsemen and provide an enjoyable time for all.
Safety is paramount when horses and people come together. Insight to how horses think and react to their environment is important in foreseeing design problems. Achieving a competition venue, park or multi-use trail that safely accommodates horses of all types and temperaments and horse owners of varying experience, takes a depth of knowledge that Lynn Long contributes to each project.
Lynn works with Stakeholders, Advisory Groups, Engineers, Landscape and Building Architects, and Master Planning Teams in careful listening, interviewing for ‘must haves’ and ‘wish lists’, and workshops. Lynn Long Planning and Design, LLC provides a high level of expertise in developing practical and creative solutions for cost-effective, safe, user-friendly and popular equestrian facilities, adapting and value-engineering the best aspects of what is innovative and successful across the entire equestrian industry.
THE RANCH EVENTS COMPLEX EXPANSION
LARIMER COUNTY FAIRGROUNDS
Loveland, Colorado
Phase One Completed
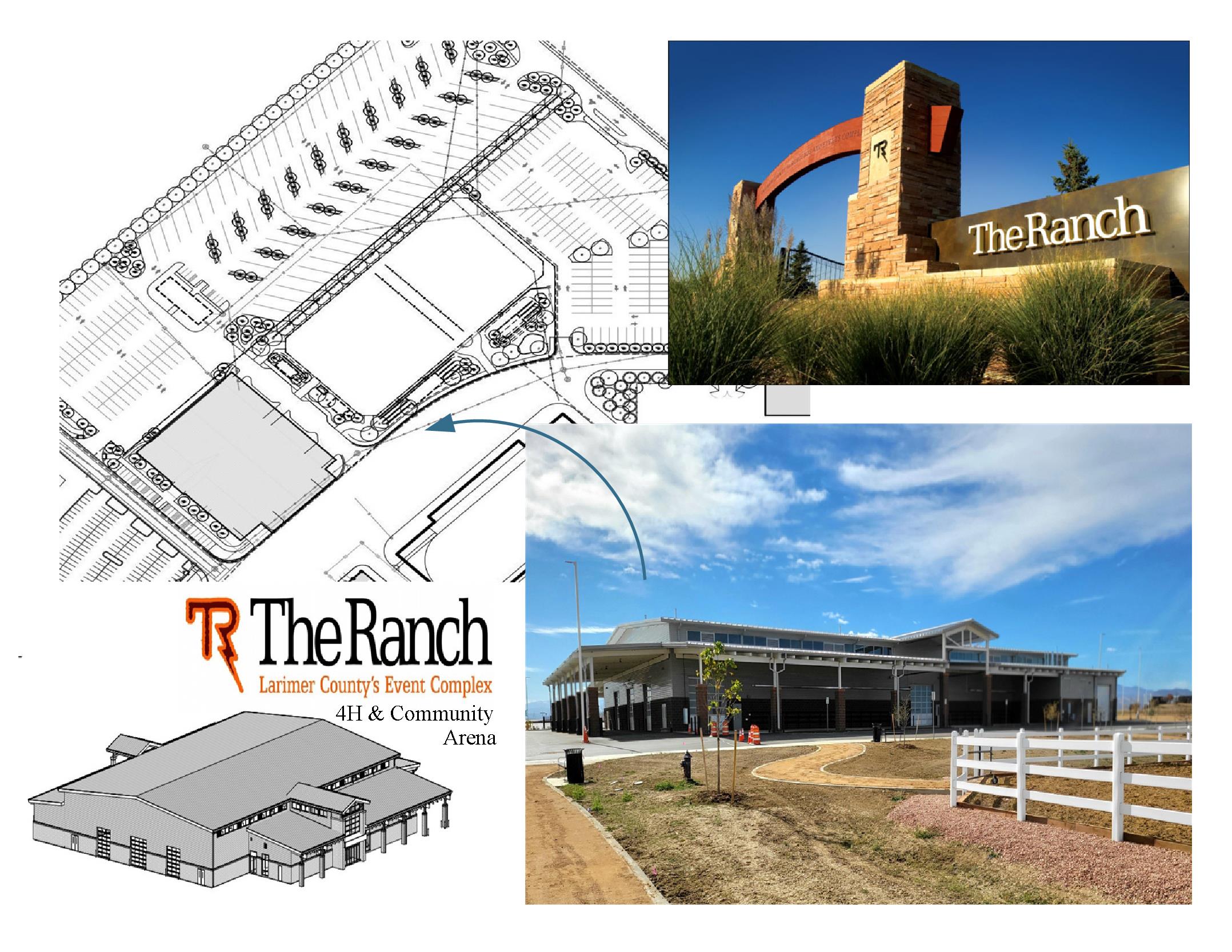
|
|
Lynn Long, LLPD, is the Equestrian Planner on a multi-disciplinary DesignTeam, led by OLC Architects, with K/O Architects and Martin/Martin Engineering, that won the competitive RFP for Design and Construction Administration for The Ranch Events Complex Phase One Expansion. Scope includes Programming and Site Plans, a new 4H Building complex with an Equine/Large Animal Demo Classroom, a 'Clean' Classroom, Catering Kitchen, a 120' x 200' Indoor Arena with arena-level Concourse Spectator Stands, Rest Rooms, and Show Office (which serves as a quiet computer remote work area, enabling employed parents to bring their child to mid-week 4H sessions). The MAC Indoor Competition Warm Up Arena doubled in langth, a 225' x 400' outdoor arena pad with flexible fence configuration per event, multi-purpose footing, and safe paths for people and animals to travel between the arenas, buildings, and trailer parking lots. Additional areas include a new. securely fenced 80 space RV Campground with water, elec hookups and dump station, Maintenance Building additions. The Ranch is positioned to be a Regional-level highly desirable Equine and Livestock Competition Facility with a Park-like atmosphere.
LLPD’s project role was to draft and communicate conceptual plans and design requirements for a wide range of equestrian and large animal uses to Architects and for design solutions, specify arena footing for the new buildings, plus Equine and Large Animal-specific construction details. LLPD worked with Project Engineers on the new Outdoor Arena pad drainage and berm slopes, and circulation for horses, livestock, people and very large truck/trailer traffic, loading/unloading, and parking specifications.
Budget: Approx $30,000,000.
Dates: Kickoff May 2021, Construction completed October 2023
Contacts: Mark Tinklenberg, The Ranch Senior Operations Manager tinklenm@co.larimer.co.us
|
EVERGREEN STATE FAIR EQUESTRIAN PARK
Monroe, Washington

|
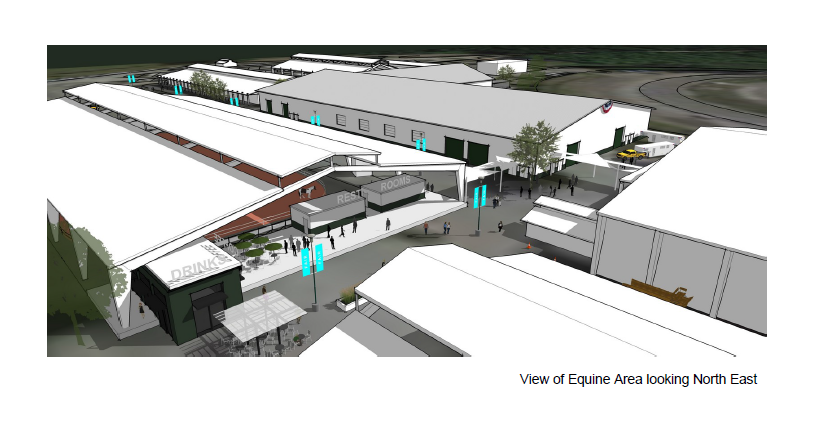
|
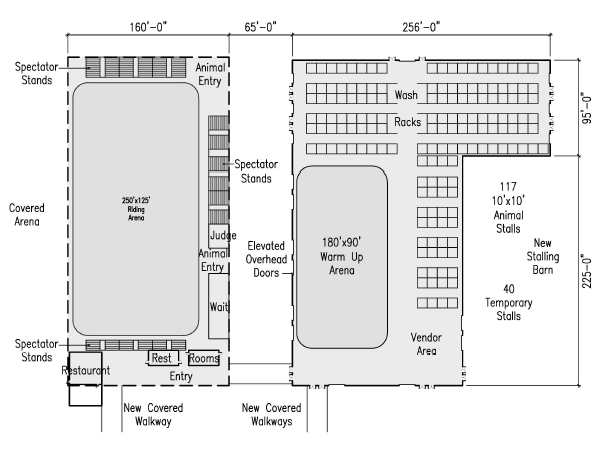
|
|
Lynn Long Planning and Design was the Equestrian Planner/Designer on a team selected to plan major updates to the Evergreen State Fairgrounds Equestrian Center. Historically the largest and best equestrian venue in the Pacific Northwest, it needed updating to maintain desirability by existing and potential users, and was losing revenue to nearby private horse parks. The challenge to increase revenue was to regain status, and position the outdated Equestrian Center to meet current and future requirements of upper level Western, Reining, and Hunter-Jumper shows, and still keep affordability for local and 4-H groups. LLPD conducted extensive interviews with stakeholders, equestrian individuals and associations, benchmarking against competing private and public facilities. The approved plan includes horse and rider safety and convenience improvements, maximum flexibility for a wider range of groups, simultaneous use by multiple small groups needing affordability, a Biosecurity Action Protocol, and enhanced exhibitor comfort considerations for a positive experience.
|
EARL WARREN SHOWGROUNDS RENNOVATION
Santa Barbara, California
2020 - Ongoing
MURRIETA EQUESTRIAN PARK
Murrieta, California

|
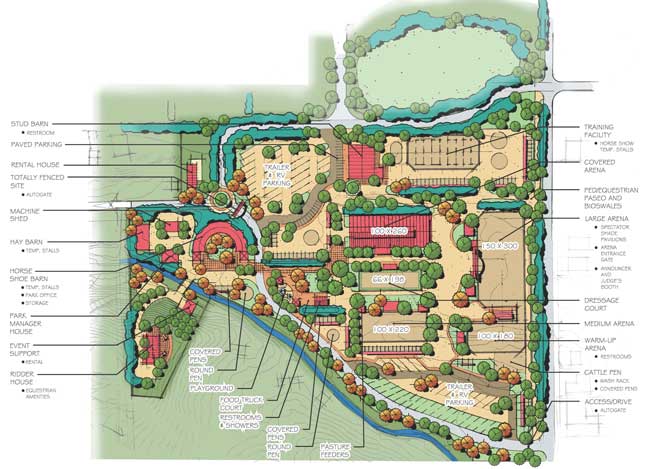
|
|
The team of Lynn Long Planning and Design and Landscape Architects RJM was selected by the City of Murrieta to design a new Equestrian Events Park repurposing the historic Murrieta Stud Farm, the only remaining 60-70’s era Thoroughbred farm in Murrieta. Extensive Interviews and stakeholder workshops revealed the importance of keeping the historic farm character in a versatile and park-like horse show facility for introductory to regional level events.
Program: 2 Show arenas, 2 warm up arenas, Large Dressage Court. Renovate historic adobe brick horseshoe-shaped foaling barn, the stallion/breeding barn, and 2 residences.
Goals achieved: Enhancing the bucolic setting with trees and shade pavilions, convenient horse show circulation between five arenas and parking, flood mitigation grass bio-swales, and multi-purpose use to meet City cost recovery operational mandates.
|
MIAMI UNIVERSITY INDOOR ARENA
Oxford, Ohio
|
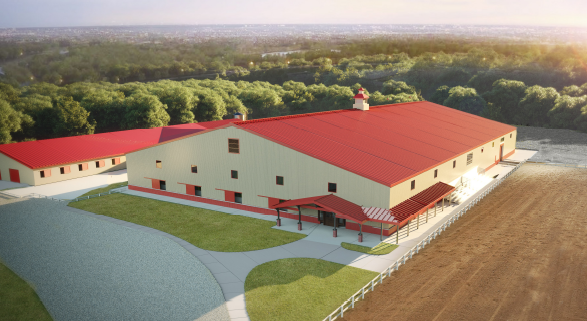
|
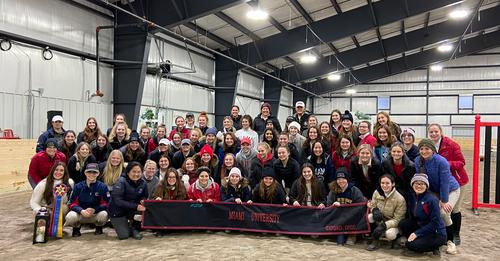
|
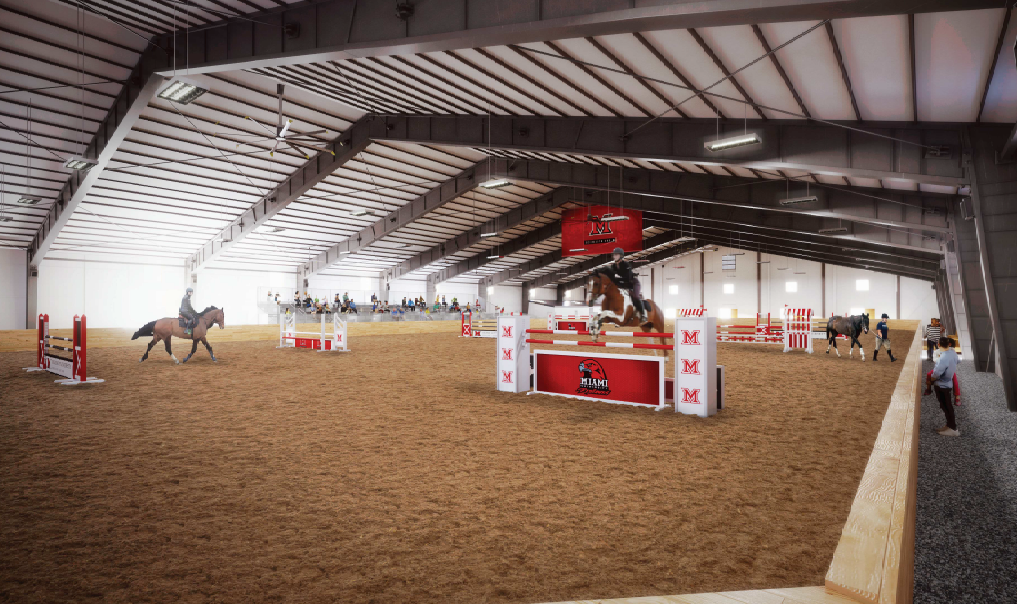
|
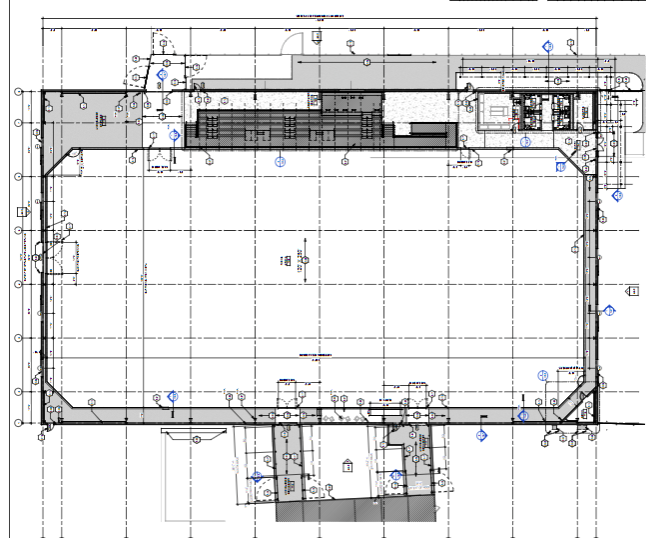
|
|
Lynn Long Planning and Design is the Equestrian Facility Designer with MSA Architecture and Megen Construction on a Design/Build team selected by Miami University of Ohio for a new 125’ x 300’ Indoor Arena. The project includes Grandstands, Equipment Storage, and 2 ADA Restrooms, with arena footing suitable for both Western/Reining and Hunter-Jumper events. .The team interviewed University Stakeholders, and the Equestrian Program Manager. Lynn Long organized and led a Team/Stakeholder tour of similar size and use College, Commercial, and Private facilities in Ohio. The resulting plans met the very tight budget (during the COVID-19 Academic Shutdown); with all elements needed to fulfill the University Equestrian Team requirements to host judged Interscholastic Horse Show Association Events.
Under Construction, completion June, 2021
|
RIVER RANCH PARK EQUESTRIAN CENTER
Williamson County, (Austin area), Texas
SALISBURY EQUESTRIAN PARK
Outdoor multi-use Horse Show Facilities,
Town of Parker,
Colorado
KOHALA EQUINE EDUCATIONAL CENTER
A Community Equestrian Park, North Kohala, Hawaii
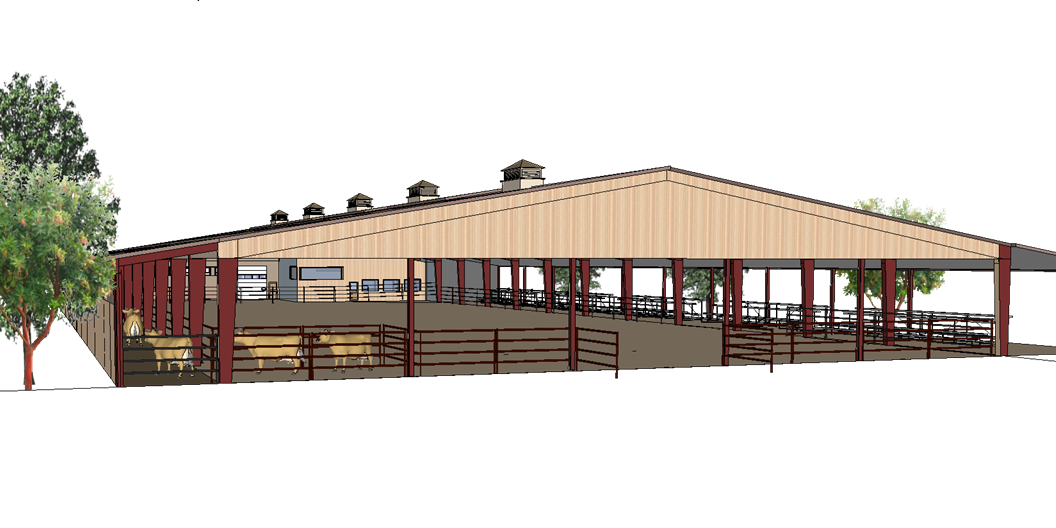
|
|
Conceptual Design for a 25 acre equestrian park on the Big Island
of Hawaii. This park must serve all members of the community
from Paniolo cowboys to new members interested in Dressage,
and everything in between, plus host community events.
Programming phase: Consulting to determine program elements,
and a survey of all potential users to channel politically sensitive,
diverse ideas on design into ‘evidence based design’ consensus.
Schematic phase: Site visit to lead a community charrette to
augment the survey, review the site, assess island-based construction
materials, and draft schematic Master Plan. Design phase: Final
site Master Plan, construction drawings and specifications for
facilities.
|
Located in Sedalia, Colorado
with option in Camarillo, California
Call: (303) 681-8609
Services
• Outreach Interviewing, Programming to define and prioritize needs
• Schematic Design and Master Planning for site and facilities
• Specifications and Construction Documents in collaboration with the project team
.
• Arena Footing consulting for indoor and outdoor arenas
• Multi-use Venues integrating equestrian facilities
• Biosecurity Protocol Plans
• Parks that wish to include equestrian arenas and trails
• Plan Presentations to Councils, Committees, Stakeholders
